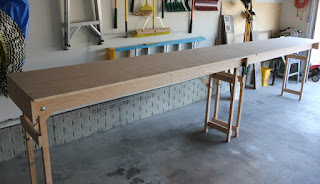It has been well over a year since I called the Marias Pass "done", put the finishing touches on my article series photos and content, and mailed it off to Seattle. I have had lots of ideas floating in my head since then about what the next layout project would look like. A trip this summer inspired me to consider a midwest theme somewhere in central and western Nebraska. Then, while doing some train chasing this year, I actually found a lot of potential right in my backyard. I have wanted to build a small diorama of a lumber facility to feature my lumber loads and centerbeams, and while pursuing that interest, discovered multiple lumber yards in and around Omaha that receive material by centerbeam flatcar. That pursuit eventually led to more discoveries of local industries, and an idea to build a switching layout.
A switching layout? That's right. My previous layouts have all been primarily focused on scenery and replicating the flavor of a specific region. Focusing further on specific industrial areas is something that I have not yet tried. Staying true to my desire to capture at least a flavor of an actual location, I survey the area using Google maps, and then make personal appearances at locations to capture my own photos.
So how far am I right now? A recent trip to Lowes for a home project offered the opportunity to add two sheets of plywood to the load. So I have my benchwork material, and am getting an itch to start soon. As far as the track design, I have good ideas of what I want, and am working on determining my industries and the general footprint for each. I still have a lot of planning work to do, but am motivated to keep making progress.
Below is a set of photos that tells at least a portion of the story of my new layout design and concept. The name, location, and individual industries will be loosely based on those found in and around the Omaha, Fremont, and Council Bluffs areas. The layout will feature Union Pacific, but will have a lot of Iowa Interstate influence. Council Bluffs sees a lot of other railroad traffic, which provides some interesting possibilities: KCS, CN, BNSF, NS, CSX, etc. More photos to come as I capture more of the locations that will potentially make a place on the new layout.
I have driven past this plastic manufacturing building for years, taking grain to the elevator, and decided that a plastic pellet receiving track and tank storage would make a nice model. A pikestuff building and some PVC tanks should make for a fairly simple project.
This is a cement batch facility in Fremont. Again, a fairly simple industry to model in N scale. A pikestuff building or corrugated styrene, some holding tanks, conveyer, and cement trucks would complete the scene.
A tank loading/unloading facility will probably be on the short list for the new switching layout. It could either be a solvent distributor, or something larger for petroleum products.
Grain elevators are plentiful in this area, and I plan to model at least 1, maybe two if I have space. Here is ADM in Fremont. They process soybeans, so this would offer a space for covered hoppers as well as tank cars hauling away the soybean oil.
Both UP and BNSF have autorack unloading ramps in Omaha. I have a nice collection of Red Caboose autoracks and would like to make use of them.
A place to feature my lumber loads is at the top of the list. I plan to have ample space for centerbeam flatcars, and lots of wrapped lumber bundles.
A small engine facility next to a small yard will likely find a spot on the layout. I am thinking about a building such as this one in the UP yard at Council Bluffs.
Here is a nice view of the UP yard, with the Omaha skyline on the horizon. Making my own backdrop using photos is something I want to try with this layout.
Here is another shot of the Omaha skyline, looking west over the UP yard.
Now we are getting to some good stuff. The Iowa Interstate railroad has a yard and intermodal facility in Council Bluffs. N scale offers so many great models of well cars, containers, and handling equipment, and I wanted a small intermodal yard to feature the piggy packers that I recently purchased from Wheels of Time. This yard is a smaller operation, making it an ideal prototype. A grain elevator or two will also look right at home next to this facility.
Here is the entrance to the intermodal yard.
This facility uses quite a variety of container cranes. They have this piggy packer, and a few large forklift style machines.
Here's yet another style of container handler, with a telescoping arm. Oh the possibilities.
The IAIS has a small engine facility, which is about the right size for a switching layout.
Here is one last photo of the IAIS yard.

































.JPG)




























